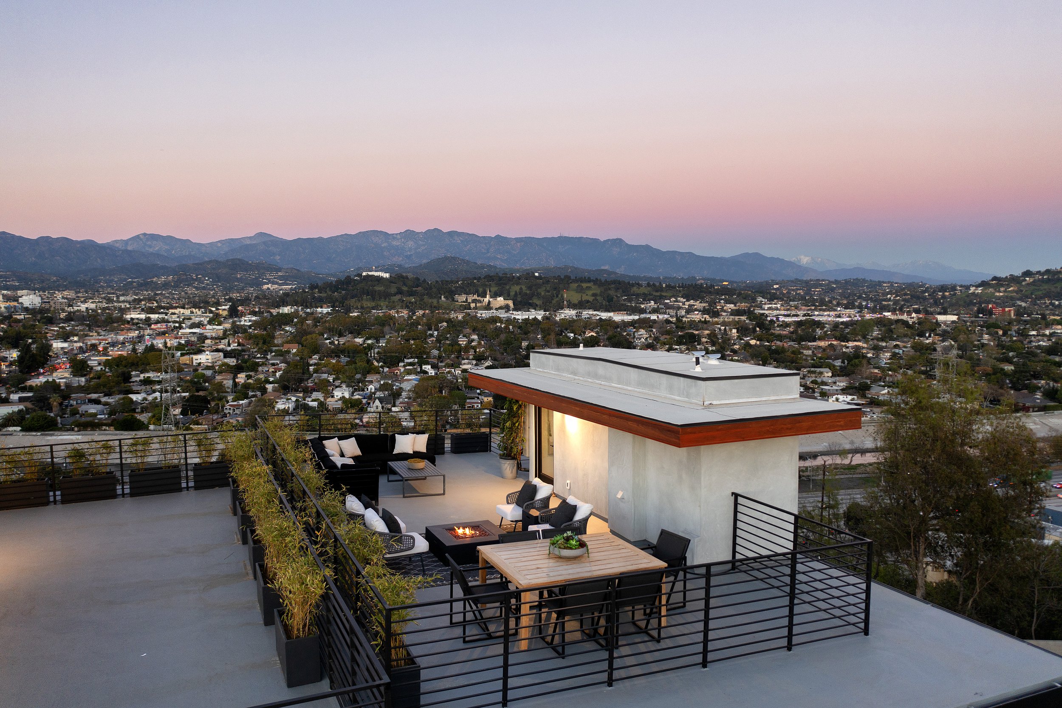

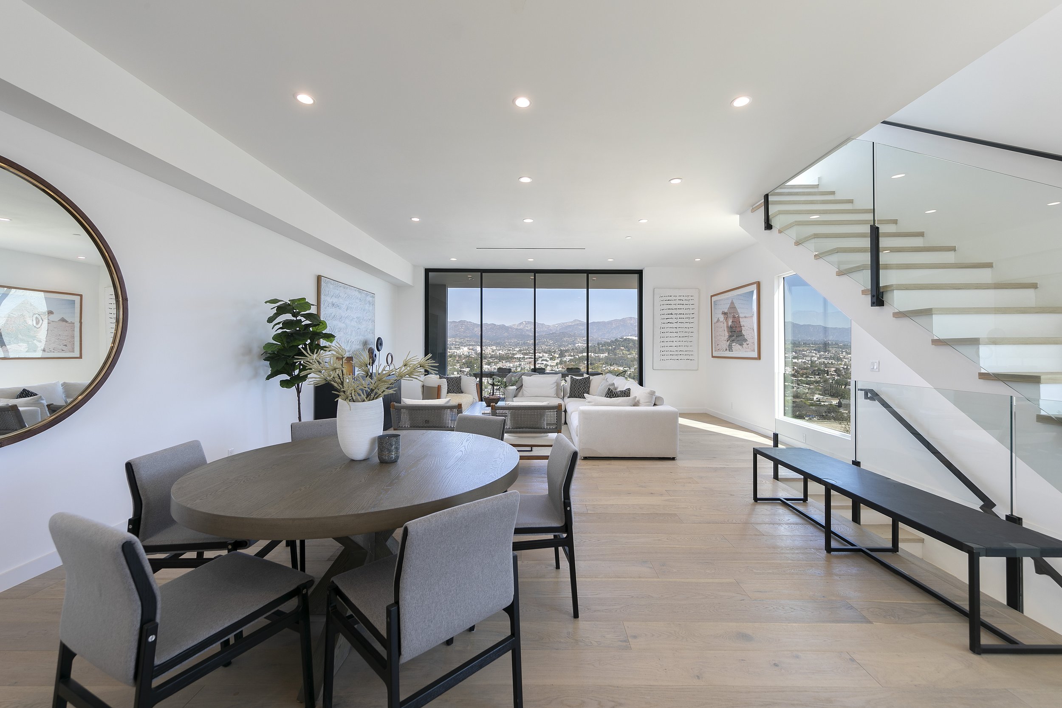

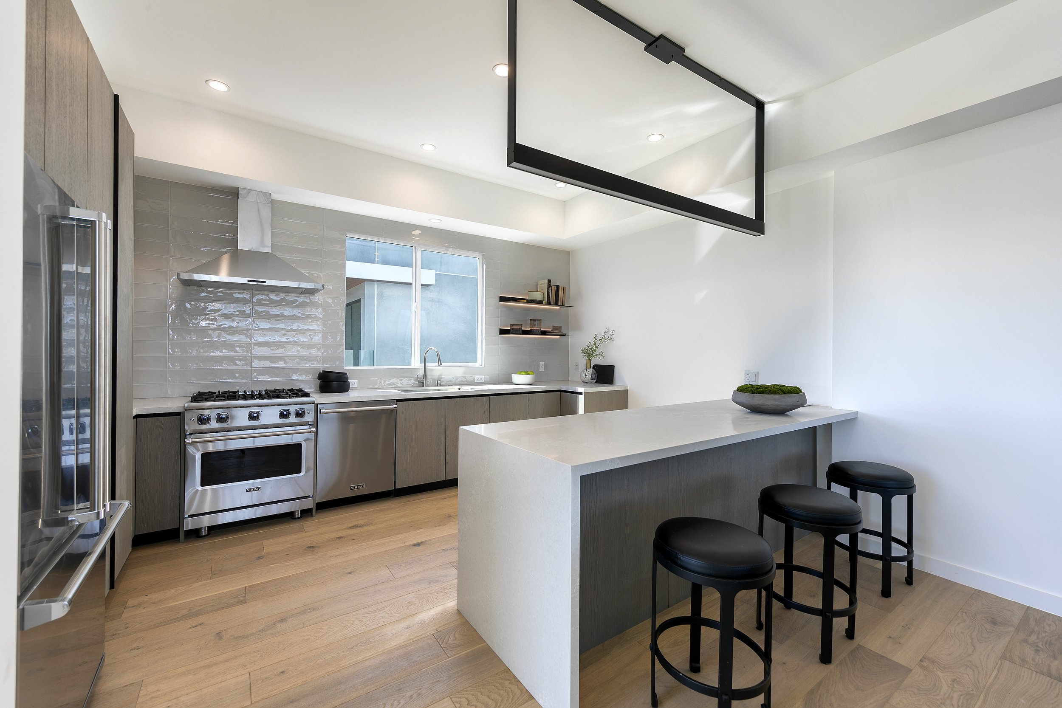







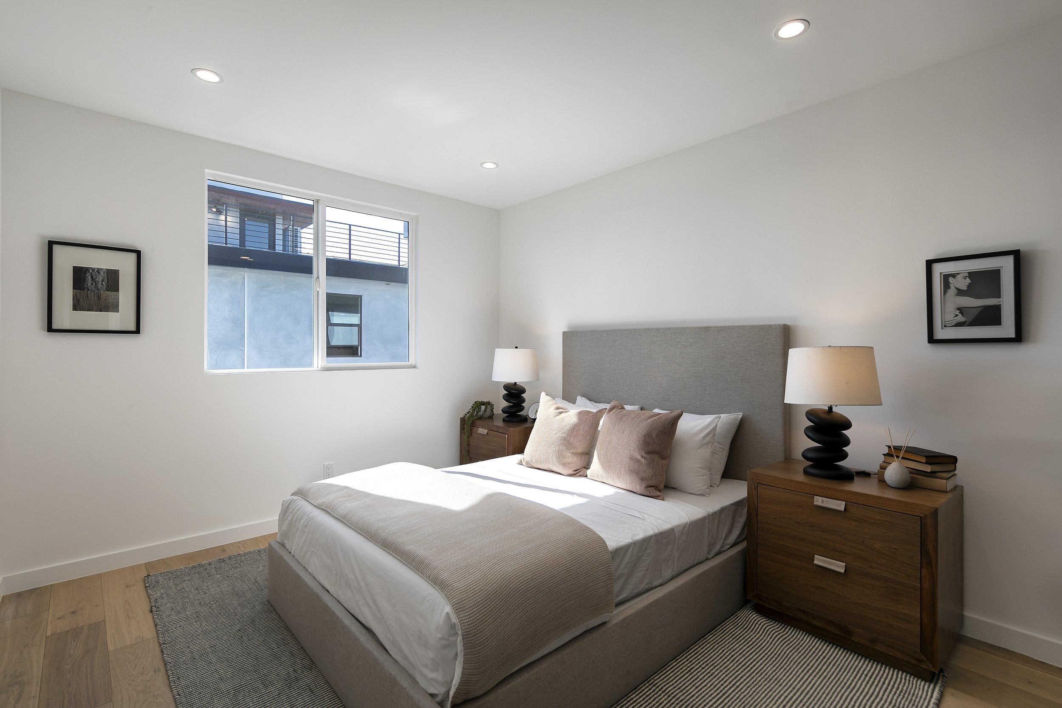


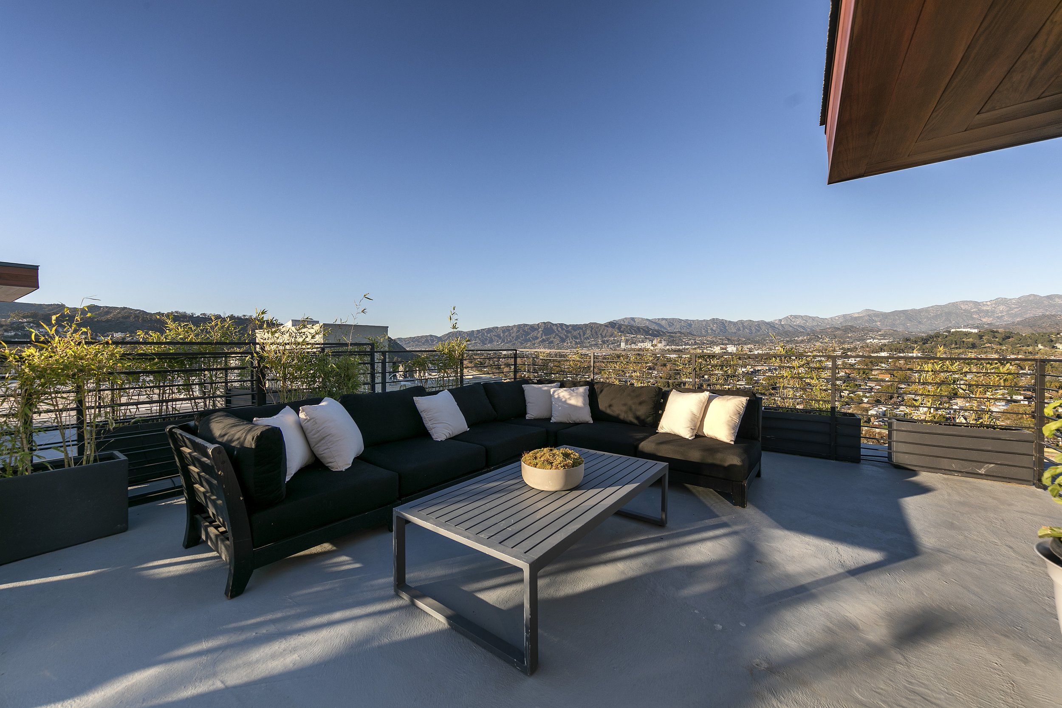

The Terraces on Waverly
2925 Waverly Drive, Los Angeles, CA 90039
Perched on top of the scenic Silver Lake hills, The Terraces on Waverly encompass a brand-new tranquil reprieve from the bustling city, incredible panoramic vistas expanding over 270 degrees, and a carefully curated Modern design. Five homes with spacious rooftop decks and private balconies accessible via floor-to-ceiling glass doors offering sweeping views extending over the lush San Gabriel Mountains and the glistening blue of the Silver Lake Reservoir. With Viking appliances and white oak floors throughout, The Terraces is a unique offering in the historic Silver Lake. Exquisite detailing, abundant amenities, refined walls ready for the avid or aspiring art collector, and a luxurious lifestyle just moments from shopping and restaurants on Hyperion Avenue and Rowena Avenue and the distinguished Ivanhoe Elementary School.

